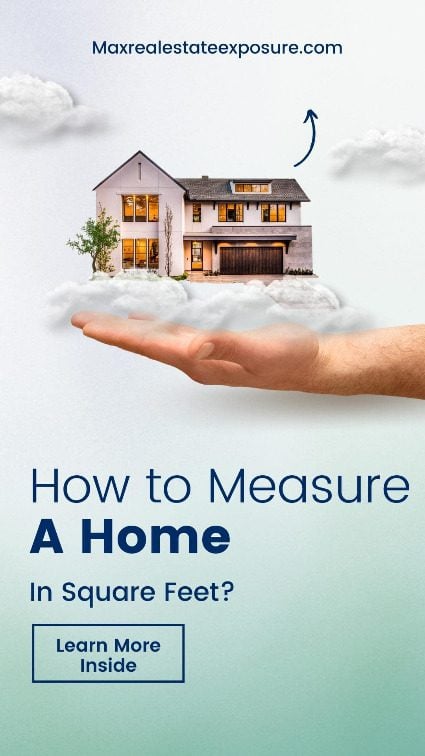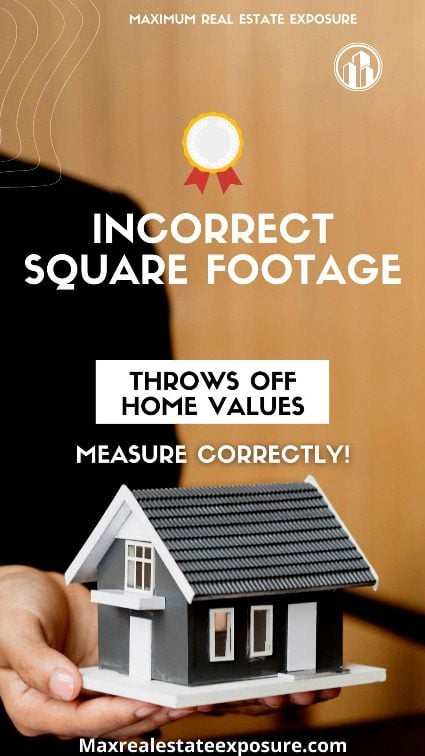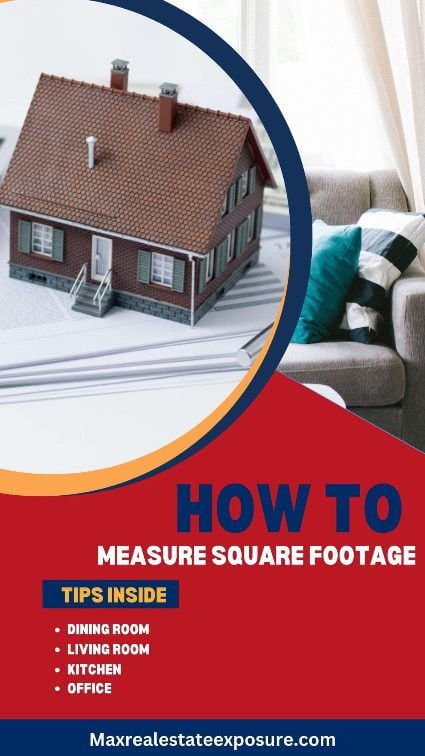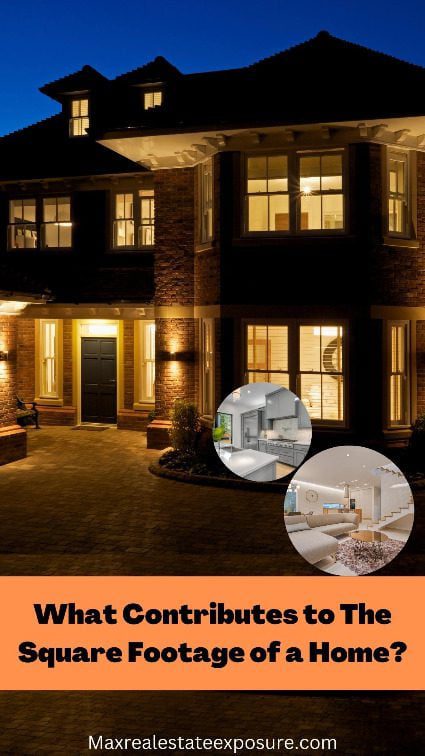 How much space is there in a home? How is square footage calculated? You might want to know this for your own house or one you want to buy.
How much space is there in a home? How is square footage calculated? You might want to know this for your own house or one you want to buy.
Surprisingly, no national standards exist for calculating square footage in residential properties.
Since there aren’t any national standards, many different methods for measuring in sq ft are used. The sq ft calculation could be slightly different in one place vs. another. This lack of consensus can lead to confusion and errors.
A home’s square footage is essential to assess the property’s value. So, differences in how properties are measured could be vital when buying or selling a home.
Not long ago, I covered how many square feet are in an acre. Knowing the methodology to measure in sq ft is vital for purchasing land or a home.
Let’s look at how sq ft is calculated in a house.
What is Square Footage?
Square footage is simply the measurement of the length by the width of a room. A square foot would be 1 foot by 1 foot. If the size of a room were 10 feet long by 10 feet wide, the room’s area would be 100 sq ft.
You determine square feet by this simple arithmetic. This is the most basic method of square footage calculations throughout a home.
It is the formula used by real estate agents to get an accurate estimate of the size of a property. A square room or rectangular area is more straightforward to calculate than an odd-shaped space.
Accurate measurements are crucial in determining a home’s value. A Realtor® should always take measuring space seriously as it is easy to misrepresent.
Use a Square Footage Calculator
You can use a calculator to help with your sq feet calculation. A calculator can also help convert measurements. For example, it can be used for square yardage, square inches, or square meters.
Not only can it be used to measure an entire house, but the sq ft calculations can be used for making improvements or a construction project such as flooring or landscaping.
It can calculate square feet, so you know exactly how many materials you’ll need for a project. For example, if you needed to understand the square yards for mulching landscape beds. It is one of the tools that can be valuable when you research size.
Why Your Location Matters in a Sq Ft Calculation
How square footage is measured will depend on where the house is located. This is thanks to states having different guidelines for measuring the internal area of a home. There are many reasons why location plays a factor in real estate transactions, and this is another potential issue.
For example, Texas, Florida, and California have different requirements and guidelines for how a home is measured when listed for sale. There could also be a requirement to accurately disclose the floor area of a property when it is listed, but in other states, this isn’t needed.
Due to these differences in measuring, you could buy a property with incorrectly calculated square footage. If that happens, it could be a costly mistake that will lower the value of your home. Sellers should understand the necessity to have accurate measurements.
Sq Ft Calculated Incorrectly Throws Off Home Values
 This will be a more significant issue in some cities compared to others. A simple but slight miscalculation could result in a massive difference in valuation if you live in a town with a very high price per square foot.
This will be a more significant issue in some cities compared to others. A simple but slight miscalculation could result in a massive difference in valuation if you live in a town with a very high price per square foot.
For example, the price per square foot in New York City is often more than $1,000. If the calculation is merely wrong by 100 sq ft, it could change the property value by $100,000.
In some places, the square footage must be accurately represented and disclosed to buyers. In other states, a range is good enough due to the differences in how people measure and calculate the area inside a home.
If you are in a state that needs the square footage to be accurately listed, the real estate agent is responsible for getting these measurements correct. When a real estate agent fails to do this, and the home is smaller than listed, the buyer might pull out of the deal or ask for a reduction in the price.
If you find yourself in this position and looking for a new buyer, it could delay your moving plans or leave you with less money to purchase your next home.
Is an Accurate Measurement of Home’s Square Footage All That Important?
When searching for your next property, the exact square footage probably isn’t vital. You will probably be more interested in the amenities, the number of bedrooms, and the location. A difference of a couple of hundred square feet between two homes is unlikely to affect your decision too much.
However, the square footage of a residential home will be necessary when the seller sets their price and when you later come to sell the house.
A real estate agent might use a comparative market analysis to decide if the home is worth the amount you want to sell it for. This comparative market analysis will use homes similar to the property in question, which is integral. Completing the CMA is one of the steps in the research process.
For this reason, homes of a similar size are likely to sell for a comparable price, though the condition, amenities, and other factors also play a role. Figuring out value via square footage alone is a significant valuation mistake.
How is Sq Ft Calculated?
While there are different ways of calculating the size of a home, the basic idea is pretty simple. When dealing with a square or rectangular room, you can multiply the length by the width. So, if the room is 15 ft by 8 ft, the calculation is 15 x 8, which is 120 square feet.
The calculations get more complex if the room isn’t a perfect square or rectangle. Floor area information must be calculated twice when there are separate areas.
For example, if a room has an alcove, you would measure that separately and add it to the room size without the nook. If the cavity measured 3 ft by 2 ft, the calculation is 3 x 2, adding six square feet to the room. This increases the size of our example to 126 square feet.
To get the home’s total size, you would repeat this for every room and add up all the results. You also can’t forget about the staircase. Stairways need to be measured as part of the size calculations.
How Do You Measure the Size of a Room with Closets?
To find the floor area of a room with closets, you measure the size of the room and the closets separately. Multiply the length by the width in each case and add the totals together.
When doing the sq ft calculation of a home, don't forget about measuring the closets.Click To TweetWhat Does the American National Standards Institute Recommend for Measuring Square Footage?
Though there isn’t any national standard for measuring the size of the interior of a home, the American National Standards Institute or ANSI offers some guidelines. Many real estate agents use these guidelines to calculate exterior measurements.
This method does have flaws, however, as it does not consider the width of the walls. Using this technique with specific property types, like condominiums, might also be problematic.
Is it Better to Find the Size by Measuring Inside or Outside the Home?
While the guidelines from the ANSI are used by many, they don’t accurately assess the livable area in the house. The results shown from this method will be larger than the actual space available to the homeowner since they ignore the place the wall takes up.
Measuring internally will be better if you want an accurate picture of livable space in a property.
What Do You Need to Find the Size of a Property?
 Professional real estate agents typically use a laser measuring device when measuring the space available in a property. This electronic tool requires that they hold it against the wall on one side of the room, and it shines a light on the opposite wall, giving the measurement.
Professional real estate agents typically use a laser measuring device when measuring the space available in a property. This electronic tool requires that they hold it against the wall on one side of the room, and it shines a light on the opposite wall, giving the measurement.
If you are measuring a house yourself, you don’t need such a device. A good old-fashioned tape measure will do the job well enough. You will also need a pen and a piece of paper, or you can write it on your phone and a calculator to do the multiplication and addition.
If you want to make the size of rooms even easier, you can use online square footage calculators.
These online services can help with rooms that are not perfectly square or rectangular, as well as other more complicated shapes.
This way of measuring the home is only possible if you have access. If you cannot physically visit the property, there are other things you can do to find the square foot measurements.
Check Property Records For Sq Ft Calculation
In some counties, property records will be available online. These will detail information like who previously lived on the property, what taxes were paid, and, more importantly, the property size.
Even if these records aren’t available to you, other options exist.
If you have a real estate agent working with you, they may have access to more information. Some real estate agents pay for additional property tax record information, including the homes’ living area.
However, there are potential problems. You might uncover a discrepancy between the tax record and what you have found yourself. While this might show that you have made a mistake in your calculations, if that isn’t the case, it could mean the tax assessor got something wrong.
The other option is that home improvements were made, increasing the size without a valid permit. The planning department will be where you need to check the permit information about the house to find out if there is a problem.
Some homeowners will do this intentionally to avoid higher property taxes. It often comes back to bite them when it’s time to sell.
Real Estate Agents Need to Know The Method to Measure in Square Feet
The listing agent must correct the measurements, as they will be added to the multiple listing service. The MLS will then disseminate the information to the most popular sites for home buying. Potential buyers will look at how much living area there is in their decision process. Listings need to be accurate so there is no chance of misrepresentation.
Finished basements are typically not part of the home’s total square footage as it is below grade living space. However, it is part of the gross living area and does add value to a property. It is an essential factor to consider when valuing a house.
However, the area of a finished basement should not be used as part of a price-per-square-foot calculation.
Also, an unfinished basement is never considered part of the living area.
Use an Appraiser For Calculations
If you’re selling your home, you could bring in an appraiser to check the correct living area measurements. While this isn’t a cheap option, they will also give you a property valuation, so you know what to list it for.
If you have a real estate agent helping you sell, using an appraiser is less worthwhile. The agent will have plenty of experience measuring homes, so they should be able to help you find the foot area as well as the value of the property.
From personal experience, I’ve seen appraisers measure exterior walls and interior walls with measuring tape and a laser. Almost all of them will draw a floor plan.
What Does an Appraiser Do to Locate the Square Feet?
The appraiser will measure the inside spaces only if HVAC systems are used in those rooms. Only heated rooms will count in the sq ft calculation. This includes all the rooms you imagine, like bedrooms, living rooms, hallways, finished attics, enclosed patios, or a porch that meets the requirements.
Things that will not be measured include attics that haven’t been finished, crawl spaces, storage areas, and garages. While the garage is ample, it does not count towards the overall size. Garages are considered unfinished unless they have been converted into a living area and have the correct permits.
Additionally, any area of the home you can access through an unfinished part of the property will not count toward the total square footage. This could mean a pool house, storage room, or guest house, which doesn’t count even if they have heat and air conditioning.
These measurements will become part of the appraisal report provided to the mortgage lender. Sellers can look at an old appraisal when purchased or refinanced to find an accurate living area. Square footage is measured and calculated uniformly by appraisers.
Calculating the Square Footage of the Roof
If you need to measure the roof’s size, you would multiply the length by the width for each plane. The plane of the roof is the most extensive section that usually is at an angle and stretches from the eaves to the apex of the roof.
Roofs typically have two or more, but the structure can be more complicated.
If the roof has dormers or gables, they need to be measured. Often, the planes will be the same size, but you will need to measure this to be sure. With all your measurements, you can multiply the length by the width of each and add them up for your total.
If part of the roof is triangle-shaped, your calculations will be more difficult, but it is still possible to use width and height measurements. Some online calculators can help you quickly find the triangle area if you have the sizes.
If you plan to do this and climb up on your roof, you should remember to take adequate safety precautions.
How Would You Calculate the Size of a 2-Story House?
No matter the number of stories the house has, the principle is the same. Go room by room, measure the length and width, write it down, and multiply the two numbers.
This must be repeated for every room that meets the criteria in the house. This means rooms finished with heating or air-con are not accessible through an unfinished room. Once you’ve done this for every room, add up all the room sizes to give you the home’s area.
Finding out the size of a larger home takes more work but is still relatively straightforward. It isn’t difficult if you break down the problem into lots of different-sized boxes.
What Contributes to the Square Feet in a Home?
 For a room to qualify, it needs to be lived in throughout the year. Usually, the room also needs a ceiling at least 7 ft from the floor.
For a room to qualify, it needs to be lived in throughout the year. Usually, the room also needs a ceiling at least 7 ft from the floor.
The room also needs to have something covering the walls and flooring. It also needs heating and cooling to ensure the home can live throughout the year.
Rooms that are usually part of the square footage calculation include:
- Living room
- Dining room
- Kitchen
- Bedrooms
- Bathrooms
- Family room
- Basement if finished
If you can renovate rooms in your home, it could add to the home’s living area. This will increase the value when you decide to sell.
For example, if you have a large attic that is currently unfinished, renovating it and ensuring it meets all the other requirements should add to your home’s size and value.
Rooms Not Generally Part of The Calculation
There are a few reasons why rooms do not meet the requirements to be part of the size assessment. If they are unfinished or do not contain heating or air-conditioning units, they shouldn’t be added to the home’s total area.
A room is not included because you must go through an unfinished part of the property for access. This also means rooms that have access from the yard.
Rooms that are frequently not included in these calculations are the following:
- Garages
- Storage rooms
- Attic space (unless finished)
- Pool House
- Guest house
How Important is Square Footage When You’re Buying a House?
While the size of a property will affect the price, it could also affect your decision-making. Setting your sights on a specific-sized house is effortless, but there should be more important considerations.
If the home’s square feet are slightly lower than you were looking to buy, but other factors meet your requirements, you may live with a smaller living space. The sq ft calculation shouldn’t be your main focus when deciding which home to buy.
Of course, you want to get the most for your money, but things like the neighborhood, number of rooms, features, and amenities could be more critical to your time in the home. Getting precisely everything you want is challenging, and compromises must often be made.
The property size might be an easier compromise than other wants and needs on your list of requirements.
The size of the house will affect not only the price you pay to purchase it but also the resale value when you eventually come to sell. The cost of similar-sized properties in your local area will suggest your home’s resale value.
Remember that a home’s area can be deceiving. Some floor plans are choppy and can feel smaller even though their size is more prominent. A well-laid-out floor plan can make a house feel like it has a larger floor area.
It’s a good idea to consider this when searching for a property to purchase. Home value can be reflected in the popularity of a design just as much as the size.
Final Thoughts on How to Measure in Sq Ft
Understanding the size of a property can be very important. When you decide to sell, it will affect your price and the property’s value.
While there are recognized standards for assessing the size of a home, these standards are not mandated nationally. There are also different guidelines depending on the state for measuring a home’s livable area. This might require that the square feet be shown in the listing description, though other states may not need that.
The bottom line is it’s crucial to have an accurate number whether selling single-family homes or condos.
About the Author: The above Real Estate information on how to calculate square footage was provided by Bill Gassett, a Nationally recognized leader in his field. Bill has expertise in mortgages, financing, moving, home improvement, and general real estate.
Learn more about Bill Gassett and the publications he has been featured in. Bill can be reached via email at billgassett@remaxexec.com or by phone at 508-625-0191. Bill has helped people move in and out of Metrowest towns for the last 37+ years.
Are you thinking of selling your home? I am passionate about real estate and love sharing my marketing expertise!
I service Real Estate Sales in the following Metrowest MA towns: Ashland, Bellingham, Douglas, Framingham, Franklin, Grafton, Holliston, Hopkinton, Hopedale, Medway, Mendon, Milford, Millbury, Millville, Natick, Northborough, Northbridge, Shrewsbury, Southborough, Sutton, Wayland, Westborough, Whitinsville, Worcester, Upton, and Uxbridge MA.

