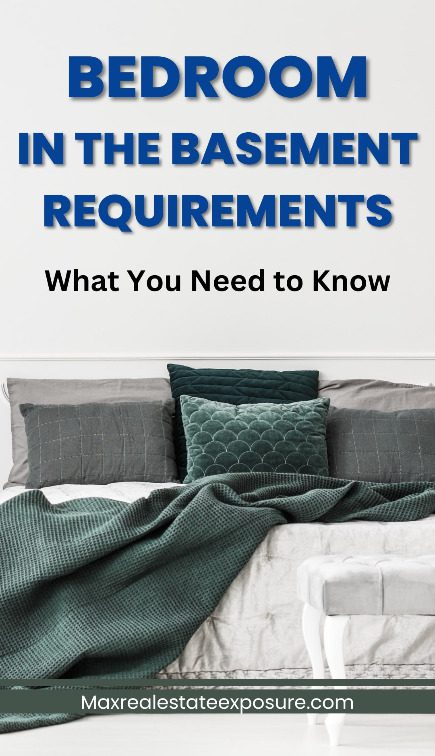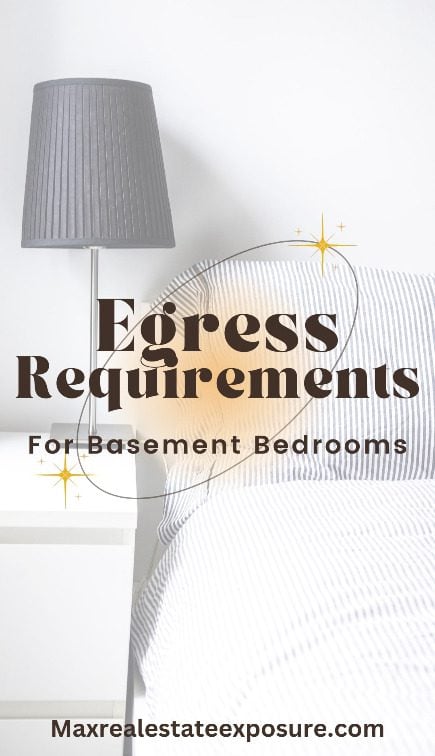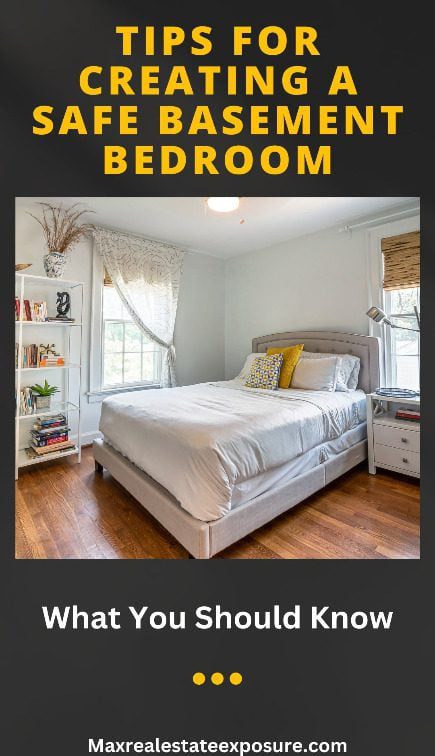 Understanding basement bedrooms is crucial to meet the requirements. These guidelines ensure compliance with local building codes and standards for safety and legality.
Understanding basement bedrooms is crucial to meet the requirements. These guidelines ensure compliance with local building codes and standards for safety and legality.
Each aspect is vital in creating functional basement bedrooms, from egress requirements to size and height specifications.
We will examine common questions, debunk misconceptions, and offer expert advice for safe and compliant basement bedrooms.
Many people do not know the legal requirements for a bedroom, let alone a basement. In my experience as a Realtor for the past thirty-seven years, one of the least understood areas is egress window requirements for a bedroom. It’s one of the most vital points, as you need a method of escape in an emergency.
Let’s dig into what you need to know.
Understanding Basement Bedrooms in Homes
You probably have many basement bedroom ideas, but you need to understand the requirements before starting the work.
We will provide valuable insights into essential aspects when planning basement bedrooms, including window requirements for egress.
The Importance of Meeting Basement Bedroom Requirements
Meeting basement bedroom requirements ensures safety, legality, and comfort. Compliance with these requirements guarantees the well-being of inhabitants and helps avoid potential legal issues and property devaluation.
Understanding the significance of adhering to these guidelines sets the foundation for a successful basement bedroom project.
Overview of Local Building Codes and Standards
Local building codes play a significant role in regulating bedrooms on a lower level. Different areas may have specific rules tailored to local conditions.
These codes address critical aspects such as drainage, proximity to neighbors, community standards, and the legality of converting basements into suites.
Familiarizing yourself with the applicable regulations is essential to ensure compliance and prevent complications during or after construction.
When you finish a basement, applying for proper building permits is essential to ensure compliance.
Common Questions about Basement Bedroom Requirements
- What are the egress requirements for basement bedrooms?
- How should egress windows be designed and positioned in basement bedrooms?
- What are the minimum size and height requirements for a lower-level bedroom?
- What are the regulations regarding individual access to basement bedrooms?
- What are some common misconceptions surrounding basement bedroom construction?
Answering these common questions will clarify various aspects of meeting basement bedroom requirements. It allows homeowners and builders to make informed decisions and ensure compliance throughout the project.
Egress Requirements for Basement Bedrooms
 Understanding the egress requirements for sleeping quarters is crucial to ensure the safety and compliance of these living spaces.
Understanding the egress requirements for sleeping quarters is crucial to ensure the safety and compliance of these living spaces.
Egress refers to exiting a room or building in case of an emergency.
In the context of sleeping quarters, it involves having proper exits that meet specific criteria set by building codes.
Two Means of Egress: Doors and Windows
Basement bedrooms must have two means of egress, typically a door and a window. The doorway serves as one exit point, while the window provides another. This requirement ensures that occupants have alternative routes to escape if one becomes blocked or inaccessible.
Specifics of Egress Windows in Basement Bedrooms
Egress windows are vital in providing a safe exit from basement bedrooms. These windows must meet certain specifications to be considered effective egress points. They should have a minimum width of 20 inches and a minimum height of 24 inches.
The window must offer a clear opening area of at least 5.7 square feet, allowing a person to crawl through in an emergency safely.
Ensuring Proper Size and Placement of Egress Windows
When installing egress windows in basement bedrooms, it’s essential to consider their size and placement. The window should be no more than 44 inches from the floor and no closer than 24 inches.
This positioning ensures that children and individuals with mobility limitations can access the window safely.
In addition, windows should be large enough for easy escape and should not open into window wells or obstructions that impede exit.
Alternatives to Egress Windows in Basement Bedrooms
Sometimes, meeting egress requirements through windows may not be feasible or desirable. However, alternative solutions are available to ensure safe exits in basement bedrooms.
These alternatives may include installing an exterior basement door or constructing a separate staircase leading directly outdoors. It’s essential to consult with local building codes and professionals to explore viable alternatives while maintaining compliance.
Understanding these bedroom egress window requirements is vital to health and safety. You can also review these requirements in the International Building Code.
Minimum Size and Height Requirements for Basement Bedrooms
Meeting the minimum size and height requirements is crucial to ensure comfortable and compliant basement bedrooms. These guidelines help provide adequate living space while prioritizing safety and functionality.
Ideal Floor Area and Dimensions for a Single Occupant
For a basement bedroom intended for a single occupant, a minimum floor area of 70 square feet is necessary. This size allows for a comfortable and functional space.
In addition, no dimension should be less than seven feet to ensure sufficient room for movement and furniture placement.
Considering Additional Space for Multiple Occupants
If the basement bedroom is intended for multiple occupants, it is crucial to allocate additional space. Each different person above the initial occupant’s count should have an extra 50 square feet of floor area. This ensures enough room for each occupant to sleep and move around comfortably.
Meeting Ceiling Height Requirements in Basement Bedrooms
Bed chambers must comply with specific ceiling height requirements to ensure optimal comfort and safety. At least half of the ceiling should have a minimum height of seven feet. This allows occupants to move freely without feeling claustrophobic or restricted by low ceilings.
Adequate ceiling height also facilitates proper ventilation and lighting within the bedroom. Meeting the minimum size and height requirements for basement bedrooms is essential in creating livable and compliant spaces. It ensures occupants have sufficient room to rest, move, and enjoy their living environment.
Adhering to these guidelines allows homeowners to optimize their sleeping areas while abiding by local building codes and standards.
- Minimum floor area of 70 square feet for a single occupant
- No dimension should be less than seven feet
- Add 50 square feet of additional floor area per other occupant
- At least half of the ceiling should have a minimum height of seven feet
Access and Individuality in Basement Bedrooms
Creating individual access to basement bedrooms is crucial for privacy and convenience. Compliance with regulations ensures that each bedroom is accessible without passing through other rooms.
Let’s explore the importance of individual access and the rules surrounding bedroom connectivity.
Importance of Individual Access to a Sleeping Area
A separate entrance to each basement bedroom allows occupants to maintain their personal space and privacy. It also facilitates easy and direct movement within the living area without disturbing others.
Individual access is particularly beneficial when multiple individuals occupy the basement, providing a sense of personal ownership and independence.Click To TweetCompliance with Regulations on Bedroom Connectivity
To comply with building codes, it is essential to ensure that bedrooms on a lower level have access from hallways or other house areas. This means that a bedroom should not be accessible through another bedroom.
Compliance with these regulations guarantees the safety and well-being of occupants and ensures that the design meets all requirements.
Common Misconceptions and Myth-busting Surrounding Basement Bedrooms
Several common misconceptions and myths surround the construction of sleeping quarters. It is crucial to debunk these misconceptions and provide accurate information to ensure proper understanding and compliance with requirements.
Debunking Myths about Basement Bedroom Construction
There are various myths circulating regarding the construction of sleeping areas. Let’s address some of the most widespread misconceptions:
- Myth 1: Lower-level bedrooms are illegal or not allowed in most areas.
- Myth 2: Egress windows are not necessary in basement sleeping areas.
- Myth 3: Any window can be used as an egress window.
- Myth 4: Basement bedrooms don’t need to meet the exact size requirements as regular bedrooms.
Addressing Common Misconceptions with Code Interpretations
Let’s provide accurate interpretations of building codes and regulations to address these misconceptions:
- Code Interpretation 1: Bedrooms can be legal if they meet the specific requirements outlined in local building codes.
- Code Interpretation 2: Egress windows are a crucial safety feature in rooms, providing occupants with alternative escape routes in emergencies.
- Code Interpretation 3: Egress windows must meet specific size and placement requirements to ensure safe and efficient evacuation from the basement bedroom.
- Code Interpretation 4: A bedroom in a basement is typically subject to the exact size requirements as regular bedrooms, ensuring adequate living space for occupants.
By debunking these myths and providing accurate code interpretations, homeowners can make informed decisions and create compliant living arrangements prioritizing safety and functionality.
Expert Advice and Tips for Creating Safe and Compliant Basement Bedrooms
 When creating living areas that are safe and compliant with regulations, seeking expert advice is crucial.
When creating living areas that are safe and compliant with regulations, seeking expert advice is crucial.
Here are some valuable tips to consider:
Hiring Professionals to Ensure Code Compliance
Consider hiring experienced professionals such as architects, contractors, or home inspectors who are well-versed in local building codes and requirements. Their expertise will help ensure your basement bedroom project meets all necessary standards.
Lack of building permits can create problems when it comes time to sell a home. Ensure hired contractors get the necessary licenses to satisfy local building code compliance.
Many homeowners will skip permits so their property tax assessments do not increase when the local assessor visits.
Steps for Evaluating and Preparing a Basement for Bedroom Use
- Start by assessing the basement’s structural integrity, including moisture control, foundation stability, and ventilation. Address any existing issues before proceeding.
- Check for proper insulation and soundproofing to enhance comfort and energy efficiency.
- Install appropriate lighting fixtures that meet safety and aesthetic standards.
- Consider the placement of electrical outlets and ensure they comply with electrical codes.
- Install proper heating and cooling systems to maintain a comfortable living environment.
- Ensure proper fire safety measures, including smoke detectors and fire extinguishers.
Enhancing Safety and Comfort in Finished Basement Living Quarters
- Choose appropriate flooring materials that are durable, moisture-resistant, and suitable for basement conditions.
- Install proper ventilation systems, such as fans or dehumidifiers, to prevent musty odors and maintain air quality.
- Consider adding an emergency escape ladder if the basement bedroom is below ground level.
- Provide adequate storage solutions to optimize space and keep the bedroom organized.
- Consider soundproofing measures to minimize noise transfer from other parts of the house.
- Ensure that furniture and décor are appropriately chosen to complement the basement bedroom’s design while maintaining functionality.
Following these expert tips, you can create a basement bedroom that meets the requirements and provides occupants with a safe and comfortable living space.
Marketing Basement Bedrooms When Selling a Home
One vital thing to note is marketing your home as having more bedrooms than the septic system capacity. Doing so is bedroom misrepresentation.
For example, if you have a three-bedroom septic system and finish your basement with a bedroom, you cannot legally market it as a four-bedroom home.
You would need to upgrade your septic system to a four-bedroom design. I’ve seen plenty of occasions when homeowners finish their basements with a beautiful bedroom ensuite and then proceed to market their homes incorrectly.
Unfortunately, it can lead to buyers backing out of the contract or later suing the seller and listing agent.
Basement Bedroom Requirements: Final Thoughts and Key Takeaways
Understanding the requirements for lower-level living areas is crucial for creating safe and compliant spaces. Here are some key takeaways to keep in mind:
- Meeting basement bedroom requirements is essential for safety and legal compliance.
- Familiarize yourself with the specific building codes and standards in your local area, as they may vary.
- Egress requirements mandate that each basement bedroom have two means of emergency exit, with one leading directly outside.
- Egress windows play a significant role in basement bedrooms, with specific criteria for their size, placement, and functionality. Egress bedroom window requirements are the most essential part of the regulations.
- Ensure that your basement bedroom meets the minimum size and height requirements, providing sufficient space for occupants.
- Individual access to bedrooms on a lower level is crucial for privacy, safety, and convenience.
- Clear any misconceptions surrounding basement bedrooms by debunking common myths and seeking clarification on code interpretations.
- Consider hiring professionals to ensure your basement bedroom project complies with all relevant regulations.
- Take necessary steps to evaluate and prepare your basement for bedroom use, including addressing issues like dampness and insulation.
- Enhance safety and comfort in finished bedrooms through proper lighting, ventilation, and regular maintenance.
Final Thoughts
Understanding and adhering to basement bedroom requirements allows you to transform your basement into a safe and functional living space that adds value to your home.
Remember to consult local authorities and professionals to ensure compliance with all regulations and create a cozy and secure basement bedroom for your household.
About the Author: The above Real Estate information on basement bedroom requirements, including egress windows, was provided by Bill Gassett, a Nationally recognized leader in his field. Bill has expertise in mortgages, financing, moving, home improvement, and general real estate.
Learn more about Bill Gassett and the publications he has been featured in. Bill can be reached via email at billgassett@remaxexec.com or by phone at 508-625-0191. Bill has helped people move in and out of Metrowest towns for the last 37+ years.
Are you thinking of selling your home? I am passionate about real estate and love sharing my marketing expertise!
I service Real Estate Sales in the following Metrowest MA towns: Ashland, Bellingham, Douglas, Framingham, Franklin, Grafton, Holliston, Hopkinton, Hopedale, Medway, Mendon, Milford, Millbury, Millville, Natick, Northborough, Northbridge, Shrewsbury, Southborough, Sutton, Wayland, Westborough, Whitinsville, Worcester, Upton, and Uxbridge MA.

