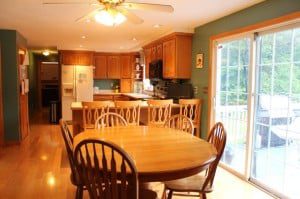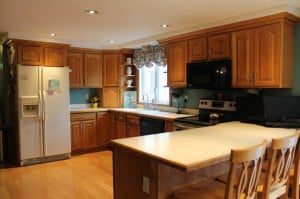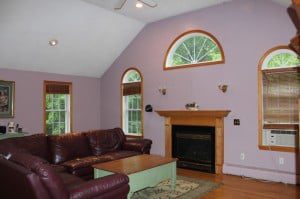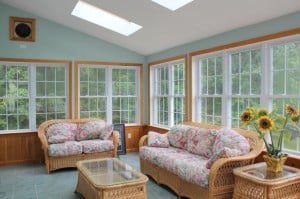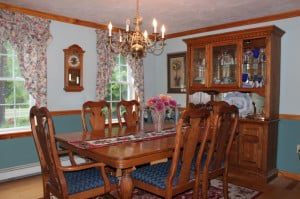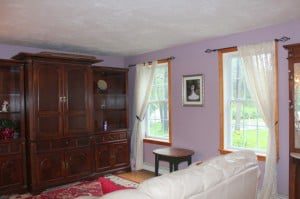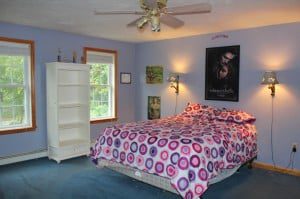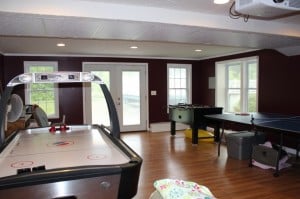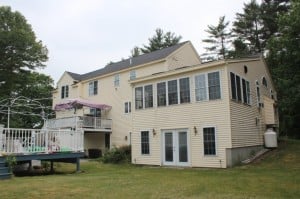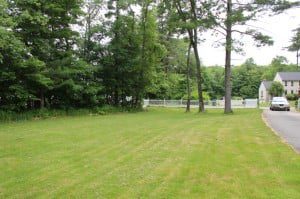9 Downs Road, Douglas, MA.
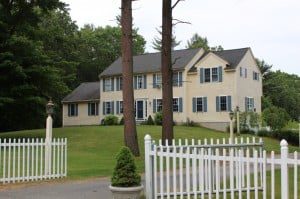 Have you been looking for a home that offers a ton of space in a fantastic neighborhood setting at a reasonable price? Then look no further than this excellent home at 9 Downs Road, Douglas, MA!
Have you been looking for a home that offers a ton of space in a fantastic neighborhood setting at a reasonable price? Then look no further than this excellent home at 9 Downs Road, Douglas, MA!
This home is located in a very popular neighborhood setting off of South Street and near the center of Douglas. The property offers the best of both worlds as it has a neighborhood setting yet offers 2.71 ares of privacy!
Inside you will find a home that offers a ton of flexibility for a large family. The foyer is flanked by a formal living and dining room that are both appointed with hardwood floors. Along the back of the home and adjoining both of these rooms is a spacious country kitchen with plenty of Oak cabinetry, a breakfast peninsula, and sliders that lead out to a private deck overlooking the back yard.
My favorite room without a doubt is the awesome family room. This comfortable space was added to the home about ten years ago. The rooms features cathedral ceilings, a gas fireplace, hardwood floors and French doors. This is the perfect spot for the adults to hang out or entertain. Complementing the family room very well is an adjoining four season sun room that offers cathedral ceilings, skylights and tile flooring. There is also attractive pine wainscoting and a great view of the entire back of the lot. These rooms allow for the perfect place to entertain guests.
Another outstanding feature is the first floor bonus room. Directly off the kitchen this could serve a multitude of purposes, from a kids game room to a home office to a guest bedroom in a pinch. The room runs front to back so there is no shortage of space. The rest of the first floor includes a powder room and laundry area.
Heading to the second floor you will also find an abundance of space with four very good size bedrooms along with a sitting room. The master is what you would expect with a private bath and walk-in closet. Two of the secondary bedrooms have newer hardwood flooring. In the center of all the bedrooms is a sitting room that could also work well as a study space or second floor television room. A main baths services the secondary bedrooms.
Expanding on an already spacious first and second floor with 3200 plus square feet is a finished walk-out lower level that adds approximately 1000 more square feet! The kids will love the space as it is set up for a home theater and walks right out to the pool area. There is plenty of natural light with full size windows and atrium doors. A second finished room is used as an office or guest bedroom.
In total you will find 13 rooms, 4 bedrooms and 2.5 baths. The total gross living area including the lower level is about 4229 square feet. The lot is 2.71 acres. The taxes for 2013 on this Douglas home are $5273.00.
9 Downs Road, Douglas is being marketed at $399,900. Take a look at a sample of some of the interior and exterior photos below.
Kitchen full view
Kitchen work area
Family Room
Sun Room
Dining Room
Living Room
Master Bedroom
Lower level game room
Back of home
Side Yard
See a video tour of 9 Downs Road, Douglas, MA below
Map of 9 Downs Road, Douglas, MA, 01516
If you are interested in more information about 9 Downs Road,Douglas, MA or like this type of marketing that I provide my clients, please get in touch. I would welcome the opportunity to interview with you. One of our specialties is Douglas MA Real Estate! You can reach me at 508-625-0191 or by email bill at remaxexec.com
I service Real Estate sales in the following towns in and around Metrowest Massachusetts : Ashland, Bellingham, Douglas, Framingham, Franklin, Grafton, Holliston, Hopkinton, Hopedale, Medway, Mendon, Milford, Millbury, Millville, Northboro, Northbridge, Shrewsbury, Southboro, Sutton, Wayland, Westboro, Whitinsville, Worcester, Upton and Uxbridge MA.
