Connelly Hill Estates, Hopkinton, MA
Welcome to 9 Bowker Road, Hopkinton, MA located in the well known Connelly Hill Estates neighborhood developed by Hopkinton builder Ron Nation! Connelly Hill Estates is not only one of the finest neighborhoods in Hopkinton but has a reputation among Realtors in the area as being one of the best subdivisions around.
If you are relocating from another area of the country there is no doubt you have probably become accustomed to a larger neighborhood. Connelly Hill Estates offers just that. It is by far the largest neighborhood in Hopkinton and certainly one of the largest in the area as well. The builder, Ron Nation has an impeccable reputation for delivering a quality product and it shows.
If you are looking to purchase a home in the luxury market in the Metrowest Massachusetts area you owe it to yourself to come and check out Connelly Hill Estates. The neighborhood is nearly complete with only about ten or so lots left. There are opportunities to have a custom home to be built to your specifications. Hopkinton is one of the top destination towns in the area and for good reason.
Want to learn more about Hopkinton Massachusetts and the real estate market? See why Realtors love selling in Hopkinton to find out all the great benefits the town has to offer. Hopkinton earns national recognition every April as it is the starting point for the world famous Boston Marathon! If you have never seen the start of the race it is worth coming out to experience it at least once. If you buy in Connelly Hill you will be able to watch it every year!
What’s to Like About #9 Bowker Rd
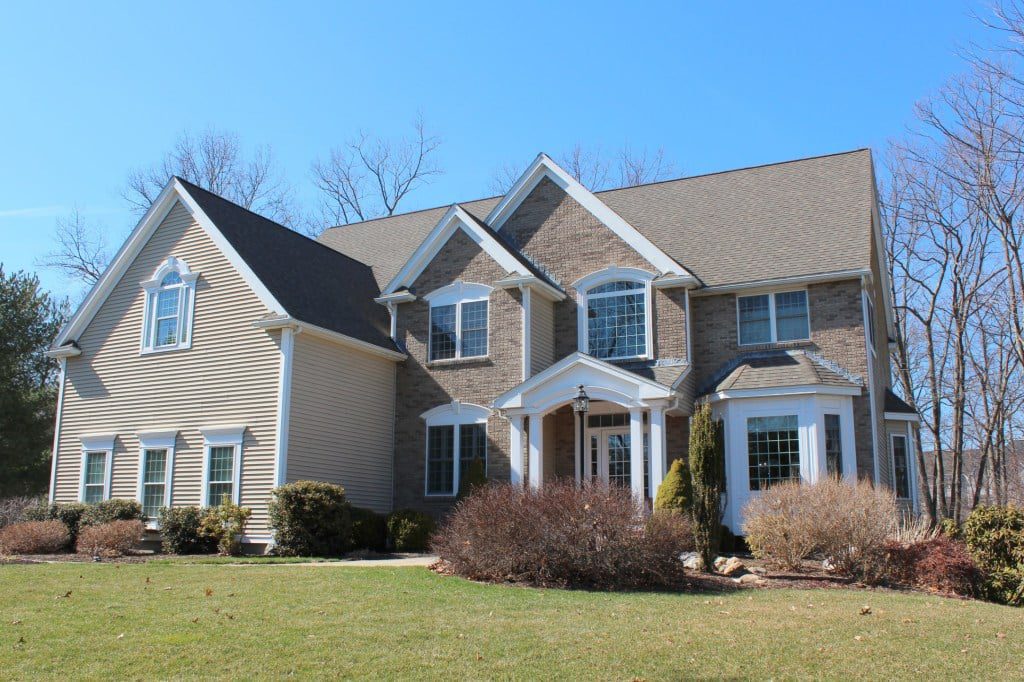
If you are looking for a luxury Hopkinton home then you have come to the right place. 9 Bowker Road has everything you would expect in an executive residence. One of the first things you will notice when approaching the home is the fantastic curb appeal. There is a nice blending of siding choices including a brown brick, as well as multiple roof angles and a covered porch. A meandering brick walk way leads you to the front door and sets the stage nicely for what awaits you inside.
Stepping through the front door you will be immediately greeted by a beautiful two story entry way with a finely crafted wood staircase with double volute. The staircase stands impressively and sets the tone for the rest of the home. Some of the additional features you will notice as you look around are the crown moldings, wainscoting and large feature window which floods the home with natural sunlight.
Flanking the right hand side of the foyer you will find the formal areas which are beautifully separated from the rest of the home. These rooms are appointed with exceptional details including a half wall with columns that divide the living from the dining room. One of the things I really like about these rooms is the fact that they both have floor to ceiling walk-out bay windows. They just seem to add a real nice touch of character to the rooms. Both the living and dining rooms have hardwood flooring with a handsome walnut in-lay. This is a really nice touch that is visually appealing.
If you like formal entertaining around the holidays then you will love the dining room with all it’s charm and character. Besides the bay windows and hardwood floors you will notice the impressive trey ceilings with crown moldings. The details are really hard to miss in 9 Bowker Road because there are so many of them! Another design feature most people really like is the private first floor study. If you need a place to work out of the home this will be perfect as it has a full wall of finely crafted built-in cabinetry along with a set of French doors for times when you need privacy.
Do you like to cook? I hope the answer is yes because you will not want to let this striking kitchen go to waste! The kitchen is something any chef would be proud to call theirs. There are striking Cherry cabinets enhanced by a large center island that is perfect for food preparation or even good conversation. Of course there are granite counter tops and stainless appliances. If you prefer gas cooking you are in luck as there is both wall ovens along with a gas cook top.
The eating area is very spacious and features a set of sliders that not only bring in a ton of light but allow access out to the private backyard. In fact the deck has just been replaced with maintenance free Trex decking. An additional feature of the kitchen that is sure to please is the walk-in pantry with custom shelving. There is no shortage of storage that’s for sure.
Without question my favorite room in the home is the two story family room. In a word this room is stunning! Not only does the volume ceilings really give you a sense of space you will be captivated by the gorgeous coffered ceiling details. There is no shortage of craftsmanship as you will notice with the gas fireplace that is surrounded by custom built-ins.
Additional details include large feature windows that let in an abundance of light, columns that separate the kitchen and a back staircase that leads to the second floor. If you have never lived in a home with a second staircase it is an awesome feature. Rounding out the first floor is a power room off the kitchen and foyer that offers hardwood floors and a Cherry vanity with granite counters.
The second floor of the home is no less impressive than the first. The master suite is loaded with details including a second gas fireplace that is surrounded by built-ins, a trey ceiling with cove lighting, and crown moldings. The walk-in closet is perfect for those that have a large wardrobe. There are California style built-ins that enhance this terrific space even further.
If you like your bathrooms to be grand then you will love the master bath. There is plenty of space along with cathedral ceilings. The custom tile shower really stands out along with the Whirlpool tub. A couple of nice feature windows really grab your attention as well.
All of the family bedrooms are good size and have bath privileges. Two of the bedrooms share a bath Jack and Jill style and one of the bedrooms has access to it’s own bath. The 2nd bedroom is really large and offers cathedral ceilings and a walk-in closet. The third bedroom also has a walk-in closet as well. All of the bedrooms have neutral carpeting that is in great shape.
Last but not least the home has a very well done finished walk-out lower level. There is a spacious 2nd family room area that would be a perfect space for kids or potentially a home theater area. There is also enough room to have another office area which is how the owner has it set up at the present time.
You won’t feel like you are in a basement with this one as there is a full walk-out and windows that let in sunlight. If you like to exercise in the home and not in a gym there is a room set aside for that purpose.
If you are a wine connoisseur you will no doubt love the wine room. Conveniently located to the wine room you will also find a built-in mini bar area. Lastly there is a full bath appointed with tile floors, a four foot shower and a Cherry vanity with granite counters.
Additional features and amenities include a sprinkler system, security system, newer patio and deck, as well as a Koi pond. In total there are 12 rooms, 4 bedrooms and 4 1/2 baths. The total gross living area is 3447 square feet on the first two floors with about an additional 1200 in the lower level for a total of 4647 square feet of living area. Connelly Hill Estates is an exceptional neighborhood – come take a look and find out why.
Beautiful Photography of 9 Bowker Road.
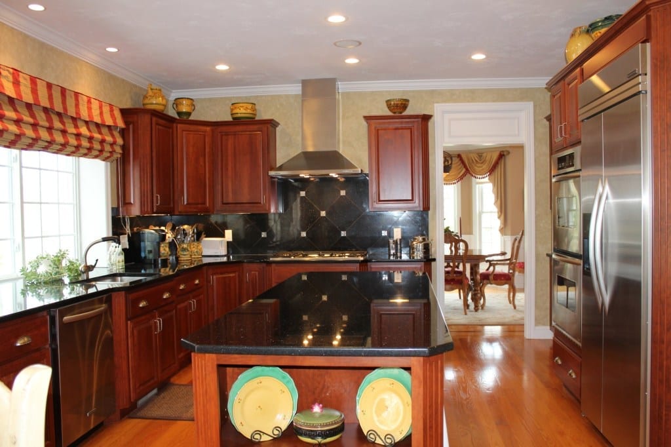
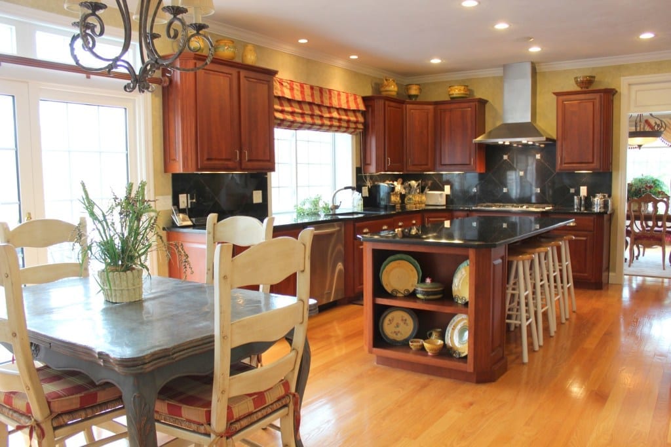
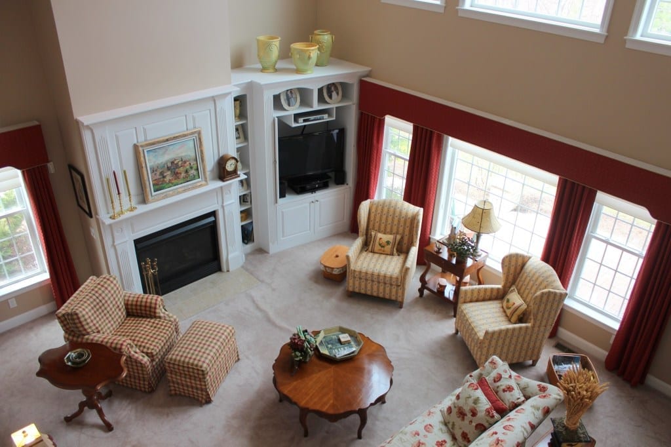
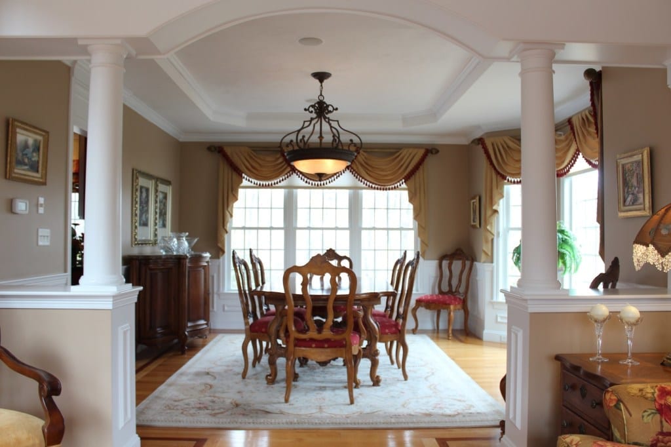
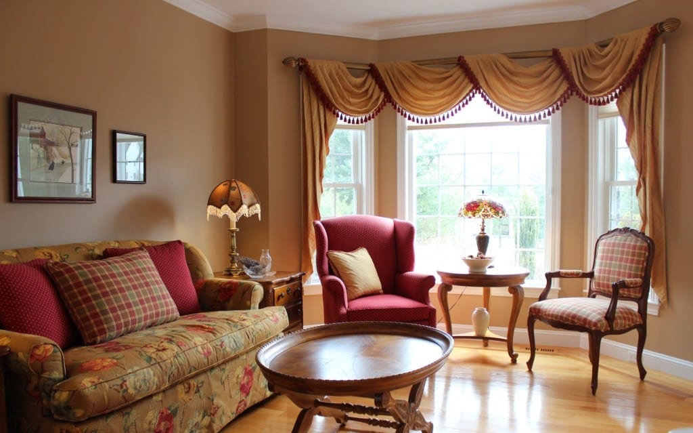
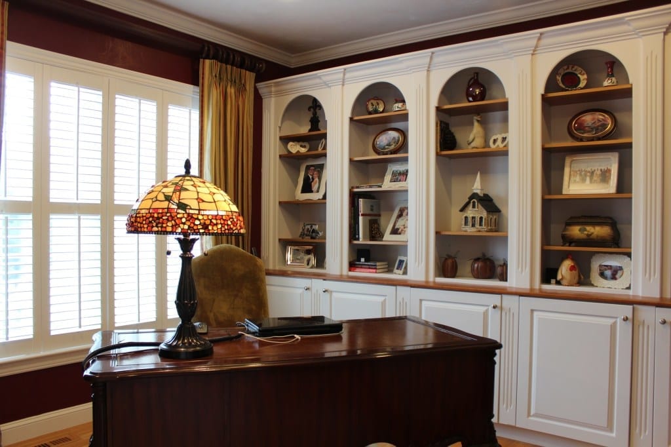
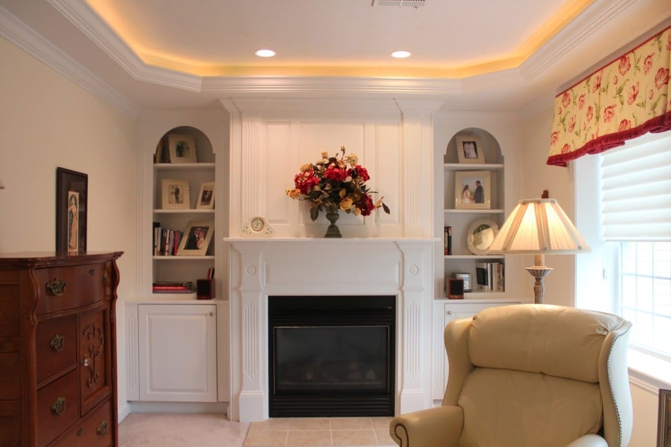
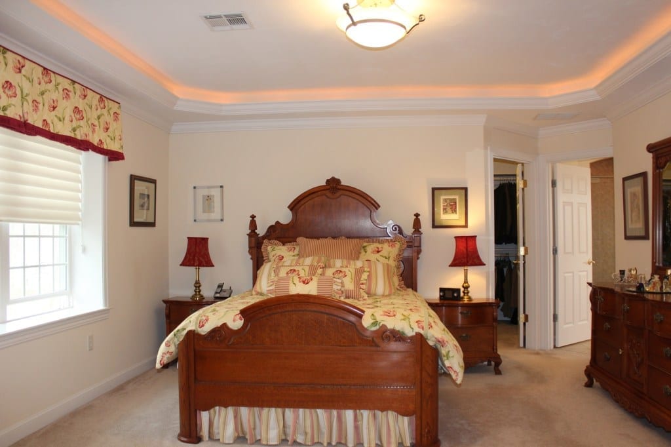
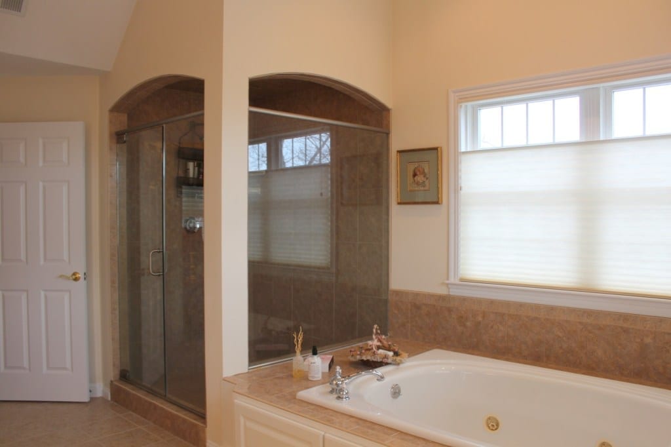
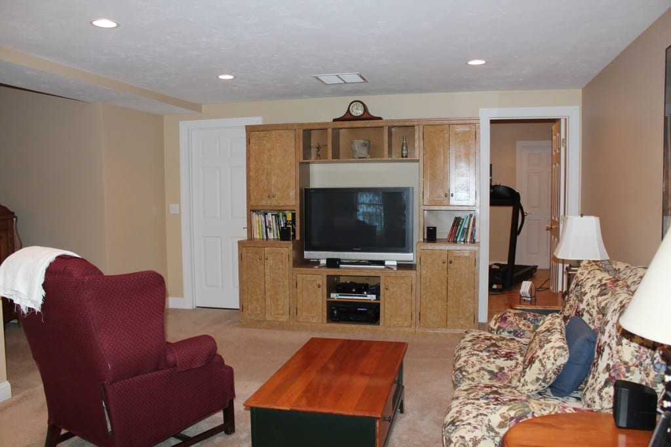
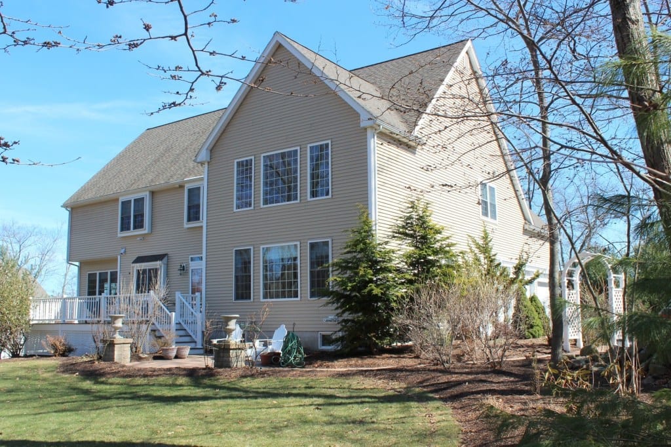
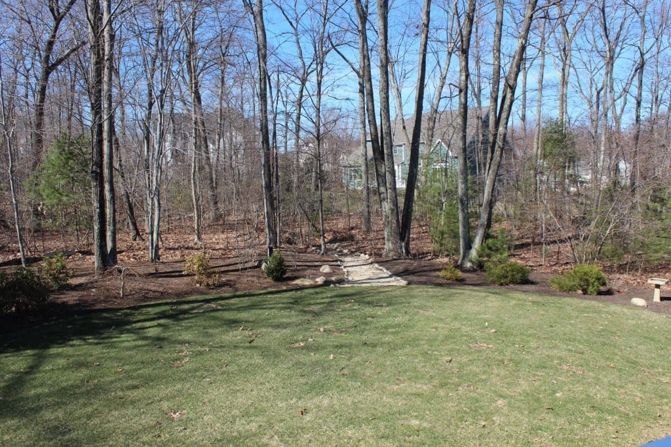
See A Video Tour of this home in Connelley Hill Estates
Map of Connelly Hill Estates and 9 Bowker Road, Hopkinton
This luxury home is proudly being offered at $939,900. For more information or a private tour of this home please get in touch. If you thinking of selling your home in the Metrowest area and want this type of marketing for your home get in touch!
The above Real Estate information on 9 Bowker Road, Hopkinton, MA was provided by Bill Gassett, a Nationally recognized leader in his field. Bill can be reached via email at billgassett@remaxexec.com or by phone at 508-625-0191. Bill has helped people move in and out of many Metrowest towns for the last 33+ Years. He was the #1 RE/MAX agent in Massachusetts for 2018.
Thinking of selling your home? I have a passion for Real Estate and love to share my marketing expertise!
I service Real Estate sales in the following Metrowest MA towns: Ashland, Bellingham, Douglas, Framingham, Franklin, Grafton, Holliston, Hopkinton, Hopedale, Medway, Mendon, Milford, Millbury, Millville, Northborough, Northbridge, Shrewsbury, Southborough, Sutton, Wayland, Westborough, Whitinsville, Worcester, Upton and Uxbridge MA.