78 South Mill Street Hopkinton Massachusetts
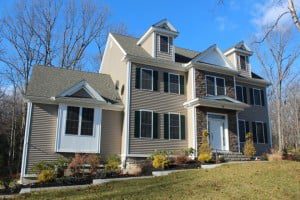 Looking for luxury new construction in the Hopkinton Massachusetts area but don’t want wait to move in? Come check out this awesome newly built colonial at 78 South Mill Street. The owner just moved in to the home in May and will be relocating. Yes you read that right the home is barely six months old! The home was custom built by the very well respected builder Ron Nation, who also is the builder of Connelly Hill and Springwood Estates.
Looking for luxury new construction in the Hopkinton Massachusetts area but don’t want wait to move in? Come check out this awesome newly built colonial at 78 South Mill Street. The owner just moved in to the home in May and will be relocating. Yes you read that right the home is barely six months old! The home was custom built by the very well respected builder Ron Nation, who also is the builder of Connelly Hill and Springwood Estates.
One of the first things you will notice as you drive down South Mill Street and approach the home is the terrific curb appeal. There is a blend of low maintenance vinyl siding with stone accents that really make the property pop. There is plenty of woods and a nice spacing between the homes on the street which lends to the private feeling you get when you enter the driveway. The 1.52 acre lot provides just enough backyard and plenty of wooded expanse.
Heading inside this Hopkinton home you will find all the amenities that today’s home buyer’s are looking for. The entry is quite spacious and is appointed with hardwood flooring, crown moldings and picture frame wainscoting. The foyer is flanked by both a formal living room and dining room. Each of these rooms is loaded with details including crown moldings, wainscoting and hardwood flooring as well. The dining room also features an eye appealing trey ceiling trimmed with crown molding.
A nice bonus to this plan is the first floor study which is set out of the way off of the back hall. For those that spend some time working out of the home this is the perfect space. There is plenty of room to accommodate good size furniture and not feel too crammed in. You will find a set of French doors for privacy as well as hardwood and crown moldings.
My two favorite rooms have to be the kitchen and family room which extend across most of the back of the home. If you like to entertain these rooms are just perfect. The kitchen will certainly put a thrill into those that like to cook! The Cherry cabinetry looks like fine furniture and is adorned by an attractive granite counter top. There is the perfect size center island for preparing food as well as those times where you want to sit and have conversation.
All of the appliances are stainless steel including a double wall oven and gas cook top. One of the things that really stood out to me was how bright the kitchen happens to be during the day. A large set of over sized sliders brings a ton of natural light into the home! Separating the kitchen and family room are details you don’t often find including Mahogany inset in the hardwood flooring, as well as handsome custom door trim.
The family room is just exceptionally well done with it’s cathedral ceilings, gas fireplace and hardwood flooring. the room has great balance and is about 18×24 feet. There is plenty of space for the big screen television and the owner has the room wired for surround sound. An abundance of glass also highlights this terrific room.
Lastly, the first floor has a powder room that is located between the kitchen and study. A Cherry vanity with granite counters and tile floors showcase the bath.
The second floor at 78 South Mill has the quality appointments and features as the first including a spectacular master suite. The bath will just blow you away with it’s custom tile shower with frame-less glass door, double cherry vanities with granite along with a corner Whirlpool tub. An attractive tile floor ties everything together beautifully! The owner also added a California style system to the walk-in closet perfect for those that have large wardrobes!
All of the secondary bedroom are great size and have plenty of closet space. Often times in some newer homes you see less attention paid to the main bath. Not here as the there is a double Cherry vanity with granite, tile flooring and a five foot tub shower combination. One features that most buyer’s will love is the full second floor laundry room! No more lugging those dirty clothes to another level in the home.
If there wasn’t already enough space on the first two floors, the owner decided to finish the third floor which is the perfect bonus room. Whether you need additional area for the kids, a second office, or an exercise area this is great “flex” space. There is about 400 extra square feet in this room.
There are 10 rooms, 4 bedrooms and 2.5 baths. In total there is about 3576 square feet of gross living area. There home has a two car garage with door openers that empty into a mudroom area with tile flooring and plenty of closet space. The home is has forced air heat by propane gas. One of the things you will notice is that the taxes on the property are very low coming in at $6407. This is because the home is so new the town of Hopkinton has not caught up yet. Next year the home will be assessed for it’s full value.
Come take a look at this incredible home…..you won’t be disappointed! It is being marketed at $699,900. See a few photo’s below of the spectacular property!
Map of 78 South Mill Street Hopkinton MA
View 78 South Mill Street, Hopkinton, MA 01748 in a larger map
If you are interested in more information about 78 South Mill Street, Hopkinton, MA or like this type of marketing that I provide my clients, please get in touch. I would welcome the opportunity to interview with you. You can reach me at 508-625-0191 or by email bill at remaxexec.com
I service Real Estate sales in the following towns in and around Metrowest Massachusetts : Ashland, Bellingham, Douglas, Framingham, Franklin, Grafton, Holliston, Hopkinton, Hopedale, Medway, Mendon, Milford, Millbury, Millville, Northboro, Northbridge, Shrewsbury, Southboro, Sutton, Wayland, Westboro, Whitinsville, Worcester, Upton and Uxbridge MA.
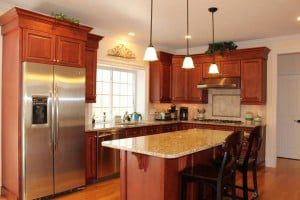
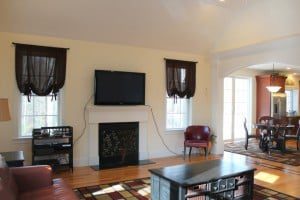
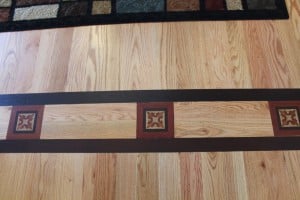
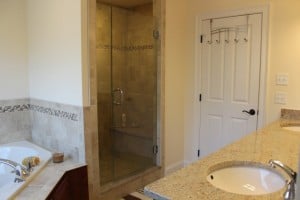

Bill – this looks like a really nice Hopkinton home. I love the way you market your properties. Best of luck with a smooth sale.
Thanks very much Ted! 78 South Mill Street is barely a year old so it shows outstanding!