Hopkinton MA Real Estate – 7 Joseph Road, Hopkinton MA
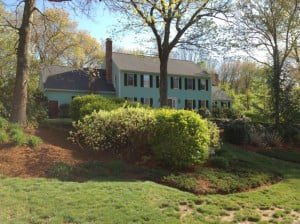 Are you looking for a home that has been meticulously cared for by the original owner? How about a home that is located in one of the more popular neighborhoods in Hopkinton? If so you need to come and visit 7 Joseph Road, Hopkinton, MA in Charlesview Estates! Charlesview is located right off of Route 85 in the heart of Hopkinton. It is one of the more well known neighborhoods in all of Metrowest.
Are you looking for a home that has been meticulously cared for by the original owner? How about a home that is located in one of the more popular neighborhoods in Hopkinton? If so you need to come and visit 7 Joseph Road, Hopkinton, MA in Charlesview Estates! Charlesview is located right off of Route 85 in the heart of Hopkinton. It is one of the more well known neighborhoods in all of Metrowest.
7 Joseph Road sits on a private Cul-De-Sac on a magnificent lot that is loaded with mature landscaping including a new patio area, and beautiful stone work. As soon as you approach this double wing colonial you get the strong sense of pride of ownership.
As you enter the home you will find a traditional floor plan that has stood the test of time. The entry foyer is quite spacious and is flanked by a formal living and dining room. There are hardwood floors and plenty of closet space. The living room is graced by a wood burning fireplace, one of three in the home! There are hardwood floors and plenty of sunlight. This could easily double as a study if desired. The dining room also features hardwood floors, crown moldings and a chair rail. It is conveniently located off the kitchen.
If you like to cook and entertain the kitchen is just awesome! It has been completely updated and features light Oak cabinetry, newer granite counters, stainless steel appliances and tile flooring. There is a center island for food preparation or just a place to sit and have conversation. One of the features I really happen to like is the large walk-out bay window that floods the room with sunlight. The place allows for a large table for those with a bigger family. What really makes it great though is the view you enjoy of the whole backyard.
The family room is directly off the kitchen and offers a brick fireplace, cathedral ceilings, wood floors and atrium doors to a Mahogany deck. This is a really comfortable space that could be used for both formal or informal entertaining. It is also so close to the kitchen that the cook with never feel like they are left out of the action!
What really sets 7 Joseph Road apart from other homes, however is the exceptional great room addition off the back of the home. This room will just knock your socks off. The owners have spared no expense in making this the room everyone talks about! The first thing you will notice is the fact it is loaded with glass. The room just has this terrific sense of warmth. In the corner of the room you will find a cultured stone fireplace that becomes one of the many focal points. Along the front wall there is a handsome set of Birch built-ins with granite counters. The built-ins allow for a place to put a wide screen television along with countless area for books. In the far end of the room there is a wet bar as well as set of atrium doors that take you out to a magnificent blue stone patio.
Additional touches for this room include cathedral ceilings, skylights, and radiant heat in the floors. You won’t want to leave!
The rest of the first floor offers an updated powder room with Oak vanity with granite tops. There is also a large hall closet that has laundry hook-ups. The laundry area has been moved to a complete “laundry room” in the lower level but easily could be converted back to it’s original place.
The second floor has an interesting flavor to it because of the fantastic bonus space over the garage. For those that work out of the home this is absolutely perfect. There is both access to the room from the first floor by a separate staircase as well as from the master suite. This room can accommodate the largest of furniture given the size of the room and it is located over the garage.
The master suite is good size and offers a walk-in closet and a newly renovated bath. There is a Five foot shower, tile floors and vanity with granite counters.
All of the bedrooms are good size and the main bath has also just been renovated as well. This bath also just received a new vanity with granite. The owners have really prepared their home for the next owner to be thrilled with their new place.
If there wasn’t enough space already the lower level also is finished and becomes the perfect hide away for those that have kids. There is a family room with attractive built-ins along with a game room. As mentioned previously there is a full laundry room with wash sink and plenty of counter space.
In total there is 4364 square feet of living area including the 820 square feet in the lower level. There are 12 rooms, 4 bedrooms, and 2.5 baths. There is a two car attached garage. The lot is .91 acres. The taxes for 2012 on this Hopkinton home were 9125.
Charlesview Estates is only a few miles from the center of town and the schools. You are minutes away from all the action in one the best spots in town. Come take a look….you won’t be disappointed.
The home is being marketed at $669,900. Take a look at a few of the interior and exterior photos below.
Map of 7 Joseph Road, Hopkinton, MA
If you are interested in more information about 7 Joseph Road, Hopkinton, MA or like this type of marketing that I provide my clients, please get in touch. I would welcome the opportunity to interview with you. One of our specialties is Hopkinton MA Real Estate! You can reach me at 508-625-0191 or by email bill at remaxexec.com
I service Real Estate sales in the following towns in and around Metrowest Massachusetts : Ashland, Bellingham, Douglas, Framingham, Franklin, Grafton, Holliston, Hopkinton, Hopedale, Medway, Mendon, Milford, Millbury, Millville, Northboro, Northbridge, Shrewsbury, Southboro, Sutton, Wayland, Westboro, Whitinsville, Worcester, Upton and Uxbridge MA.
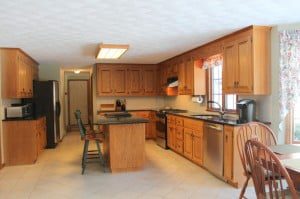
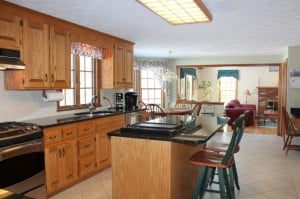
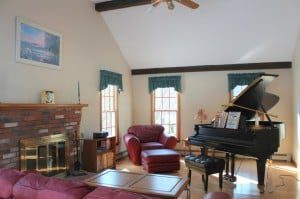
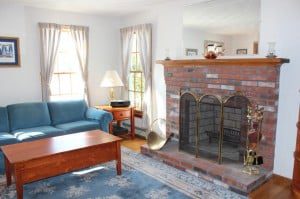
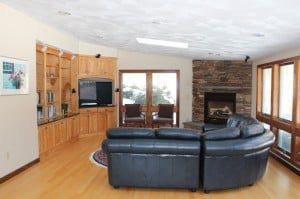
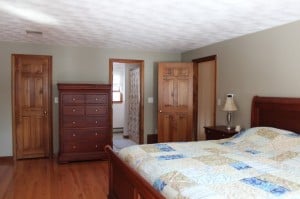
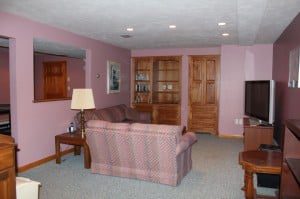
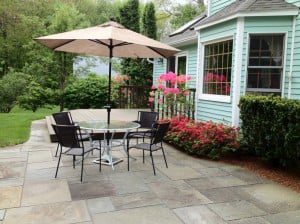
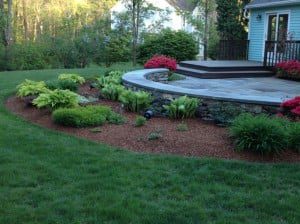
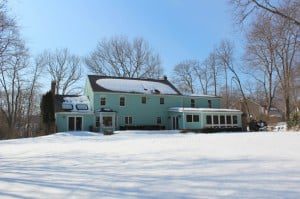
Bill – 7 Joseph Road sounds like a nice place to call home. Best of luck with the sale!
Thanks Toni. The home is located in Charlesview Estate which is a great Hopkinton neighborhood!