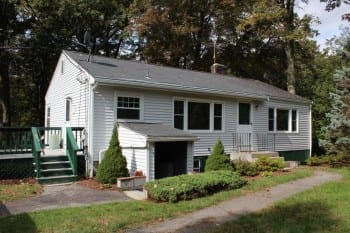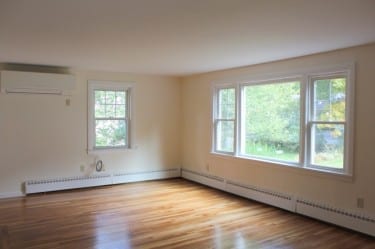323 Cedar Street Ashland MA
 If you are in the market for a spacious home with in-law potential, then look no further than this terrific ranch at 323 Cedar Street, Ashland, Massachusetts. Two fully finished levels of spaciousness create a great situation for those with extended family.
If you are in the market for a spacious home with in-law potential, then look no further than this terrific ranch at 323 Cedar Street, Ashland, Massachusetts. Two fully finished levels of spaciousness create a great situation for those with extended family.
The first floor features an old-style white cabinet kitchen. Even though the cabinets are older, they are bright and in great shape. Directly off the kitchen is a bright dining room with a big picture window that floods the room with natural light. Beautifully re-finished hardwood floors carry from the dining room throughout the rest of the first floor.
The family room is open and bright as well and features a brick fireplace and picture window.. You will love the great flow from the kitchen to the dining room to the family room. If you have any aspirations of wanting to entertain you will like how this ranch home is laid out.
The whole back half of the home is where you will find the three first floor bedrooms. All three bedrooms have hardwood flooring. The bedrooms are serviced by a semi updated bath with new tile flooring.
Heading down to the lower level you will find what could work as a separate living quarters. The entire lower level is finished and has all the amenities you would need in order to have your own private living space. There is so much flexibility for what this part of the home could be used for. If you have older kids they would love this area for the own private living quarters! Have a parent that would like to share living space with? This would be perfect!
You will find a kitchenette, full bath, family room, office and a space for a bedroom. The kitchen does not have a stove but there is plenty of room for one. The family room has a second brick fireplace, wood wainscoting and windows along the back. The office is quite spacious and features an attractive bookcase. As a bonus you will find a very cool three season porch with cathedral ceilings, skylights and wood wainscoting. The porch exits out to the backyard and patio area.
One of the really nice amenities of 323 Cedar Street is the level fenced yard. There is plenty of room for kids to play here. For those that have a garage as a requirement you will find a two car detached garage! Recent improvements include the addition of European-style central air and replacement windows.
In total, there are 10 rooms, 3-4 bedrooms, and 2 full baths. With the finished lower level, the total gross living area comes in at around 2092 square feet. The lot is .35 acres, and the taxes for this Ashland home in 2012 were $4635. There is public water and sewer and gas heat.
Cedar Street offers an excellent commuting location to major routes, and you will also find the train in Ashland, which takes you right into Boston. You can learn more about Ashland, Massachusetts, by clicking the link.
Here are a few photos of 323 Cedar Street Ashland to give you a quick flavor of the home.
323 Cedar Street Ashland MA Map
Here is a slide show video tour of 323 Cedar Street Ashland MA to get an even better understanding of the property. You can see numerous interior and exterior photos by clicking the link.
If you are interested in more information about 323 Cedar Street, Ashland, MA or like this type of marketing that I provide my clients, please get in touch. I would welcome the opportunity to interview with you. You can reach me at 508-625-0191 or by email billgassett at remaxexec.com
I service Real Estate sales in the following towns in and around Metrowest Massachusetts : Ashland, Bellingham, Douglas, Framingham, Franklin, Grafton, Holliston, Hopkinton, Hopedale, Medway, Mendon, Milford, Millbury, Millville, Northboro, Northbridge, Shrewsbury, Southboro, Sutton, Wayland, Westboro, Whitinsville, Worcester, Upton and Uxbridge MA.



