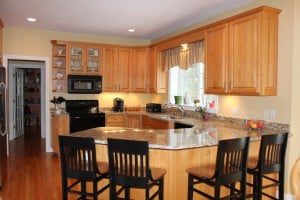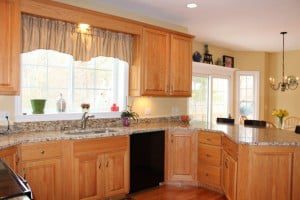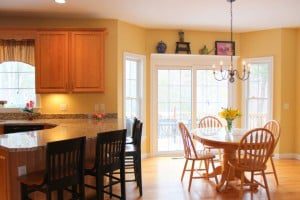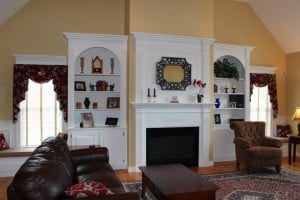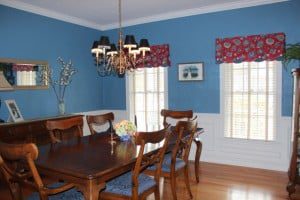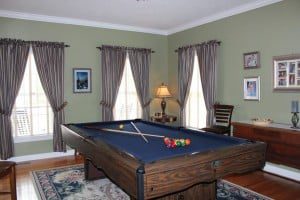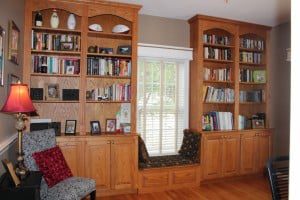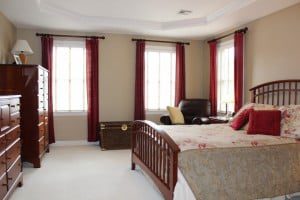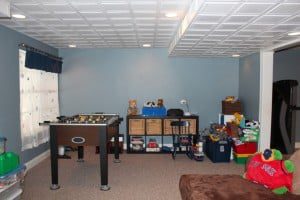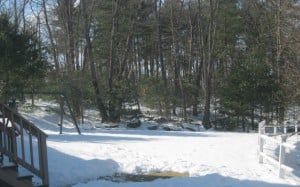Hopkinton MA Real Estate
If you have been searching for a home in the Hopkinton Massachusetts area that falls into the $600,000 – $700,000 price point, then you know how scarce inventory is at the moment. When a nice property hits the market buyer’s need to move quickly if they don’t want to lose the home. Hopkinton is a destination town for many buyer’s and with low inventory it has become a very competitive market for buyers.
23 Rocky Woods Rd, Hopkinton, Massachusetts
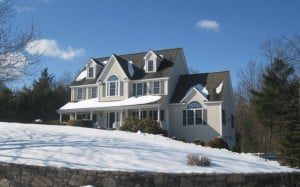 If you are looking for a classic colonial with great curb appeal then look no further than this terrific home with beautiful farmers porch at 23 Rocky Woods Road in Hopkinton MA! Rocky Woods is a popular neighborhood near the border of Westborough off of Rte 135. The neighborhood was developed by well known and respected builder Ron Nation in the late 90’s.
If you are looking for a classic colonial with great curb appeal then look no further than this terrific home with beautiful farmers porch at 23 Rocky Woods Road in Hopkinton MA! Rocky Woods is a popular neighborhood near the border of Westborough off of Rte 135. The neighborhood was developed by well known and respected builder Ron Nation in the late 90’s.
As you head inside you will immediately notice the quality and attention to detail in the spacious entry foyer. You will find hardwood floors along with a nice hardwood staircase. Impressive custom woodwork takes you from the foyer into the large formal dining room that flanks the right side of the room. You can’t help but notice the attention to detail in all the woodwork including wainscoting and crown moldings.
The living room is also accessed from the foyer and features hardwood flooring and crown molding. The current owners have opted not to set the room up in a “formal” style and instead have opted to make this terrific space more on an entertainment area with a pool table centered in the room.
What will really appeal to most buyer’s is the back of the home which features a very large kitchen with Oak cabinetry, brand new granite counters, hardwood floors and a large eating area that has a walk-out bay that leads to a deck overlooking the private yard.
The room that will really knock your socks off is the entertainment size family room! You can’t help but notice the full wall of white built-in cabinetry. The built-ins offer plenty of room for storing books and nick knacks with custom shelving along with window seats that can house kids toys. Sitting in the center of the bookcases is a gas fireplace. This area has a great sense of space with it’s cathedral ceilings. A ton of light floods the room through a huge set of glass doors along with half round feature windows. This room also has great looking wood floors and an access point out to the deck. There is no doubt this is a room you will not want to leave!
If you happen to spend some time working out of the home, you will love the fact there is a first floor study as well. The room features handsome custom Oak built-ins and hardwood floors. What is great is that the room is tucked away in the back corner of the home giving the user a little bit of privacy.
Lastly the first floor features a powder room conveniently located off of the kitchen.
Heading to the second floor you will find four very good size bedrooms including a very well put together master suite. The first thing you will notice about the master is the trey ceiling that is adorned with crown moldings. This feature just adds a little touch of class to the room.
There is no shortage of closet space with a walk-in closet. The master bath is what you would expect in a top notch home including a separate whirlpool tub and shower. The cathedral ceilings are also a nice touch that give you a good sense of space.
The main bath servicing the secondary bedrooms features an Oak vanity with double bowl sinks, tile floors and a five foot shower. The laundry area can also be found in the second floor hallway.
For those that need the extra space there is also a finished walk-out lower level. This becomes the perfect spot if you want to have a spot for kids or just need a “flex” room that could be used for any number of things. There are sliders that lead out to the back yard creating natural light so it does not feel like a basement. The two car garage leads directly into the home with a spot for kids to take off their shoes.
Additional features of 23 Rocky Woods Road include a security system, central air and vacuum as well as a sprinkler system. The home is heated by economical gas with two furnaces.
In total there are 10 rooms, 4 bedrooms and 2.5 baths. The total gross living area of this home is about 3420 square feet with 2920 on the first two floors and approximately 500 sq ft in the lower level. The lot is .7 acres. The taxes for 2013 are $9420.35.
The home is being marketed at $629,900. Take a look at a sample of some of the interior and exterior photos below. *** Update – this home sold for over ten thousand over the list price at $641,000! ***
Video Tour of 23 Rocky Woods Rd, Hopkinton
Map Of 23 Rocky Woods Road, Hopkinton, MA
If you are interested in more information about 23 Rocky Woods Road, Hopkinton, MA or like this type of marketing that I provide my clients, please get in touch. I would welcome the opportunity to interview with you. One of our specialties is Hopkinton MA Real Estate! You can reach me at 508-625-0191 or by email bill at remaxexec.com
I service Real Estate sales in the following towns in and around Metrowest Massachusetts : Ashland, Bellingham, Douglas, Framingham, Franklin, Grafton, Holliston, Hopkinton, Hopedale, Medway, Mendon, Milford, Millbury, Millville, Northboro, Northbridge, Shrewsbury, Southboro, Sutton, Wayland, Westboro, Whitinsville, Worcester, Upton and Uxbridge MA.
