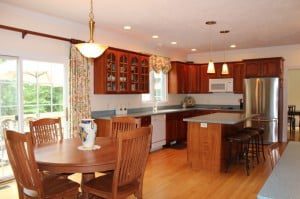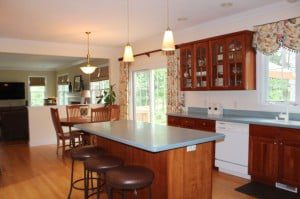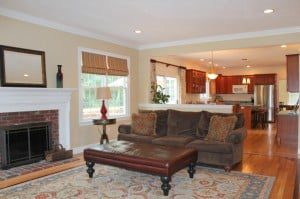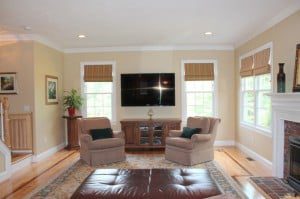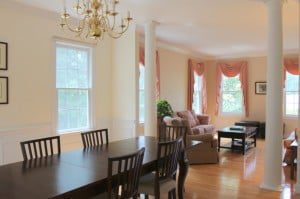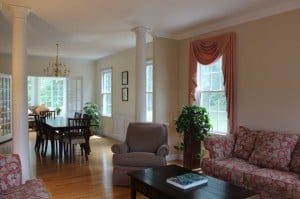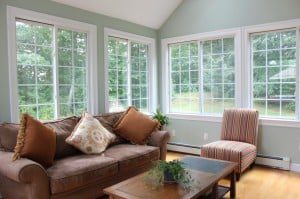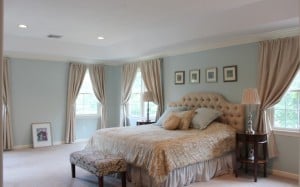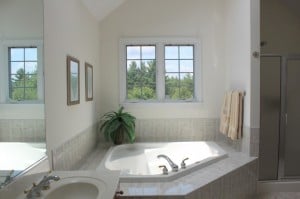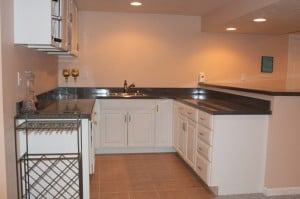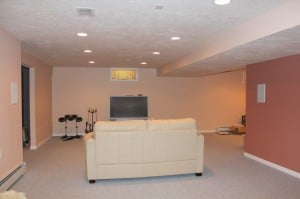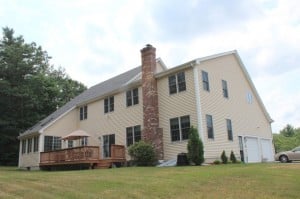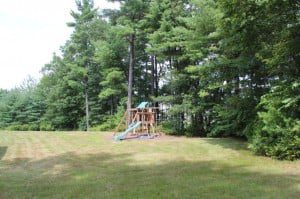Hopkinton Real Estate – 19 Falcon Ridge Drive, Hopkinton, MA
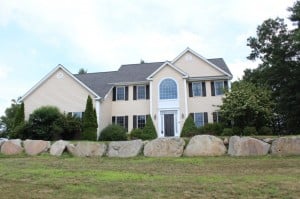 Are you in the market for a luxury Hopkinton Massachusetts home? Do you want a fantastic neighborhood setting with a sense of community? If so you need to come and check out 19 Falcon Ridge Drive, Hopkinton, MA! The home is located in a popular subdivision known as “Timber Glen” that is located on the Northwest side of Hopkinton off of Spring Street.
Are you in the market for a luxury Hopkinton Massachusetts home? Do you want a fantastic neighborhood setting with a sense of community? If so you need to come and check out 19 Falcon Ridge Drive, Hopkinton, MA! The home is located in a popular subdivision known as “Timber Glen” that is located on the Northwest side of Hopkinton off of Spring Street.
19 Falcon Ridge Drive has all the bells and whistles that most buyers will be looking for including a stunning two story foyer as you enter the home. A large feature window brings in a ton of light which highlights the handsome wood staircase. Flanking the right hand side of the home is a front to back living and dining room combination. These rooms are appointed with all the luxury features you would expect including crown moldings, wainscoting, decorative columns and hardwood floors. For formal entertaining space these rooms really rock!
One of the design elements that are really necessary for many buyers today is a study. With more and more folks working out of the home the first floor office makes a lot of sense. The rooms offers hardwood floors and a set of doors for added privacy.
What I really love about 19 Falcon Ridge Drive is how well the floor plan is laid out for informal entertainment and everyday living. Most of the entire back of the home is compromised of the kitchen and family room.
The kitchen has an abundance of beautiful Cherry cabinetry, including a center island and built-in desk area. There is also a full pantry with beveled glass doors that adds a real nice touch. There is no question you will never run out of storage space in this kitchen! The eating area is quite spacious and has a set of sliders to lead out to a deck overlooking the backyard.
What really makes this whole area great is the fact the kitchen and family room are separated by a half wall. The fact the cook in the family can be in the kitchen and still enjoy everyone’s company is fantastic.
The family room is large yet comfortable at the same time. The room offers a nice fireplace located in the center of the back wall along with new hardwood floors with a Walnut inlay and new crown moldings. Another neat feature is the back set of stairs that take you up to the master suite. The first floor also has a powder room with a sleek looking black vanity with granite counters and a laundry/mudroom as you enter from the garage.
Lastly, one of the real pleasant bonus spaces on the first floor is the sun room located off the back of the home. This is a really awesome room with cathedral ceilings, skylights, hardwood floors and a ton of casement windows that flood the room with light. There is also a convenient door way that leads out to the deck as well.
The second floor is no less desirable that the first as it offers four very good size bedrooms including an exceptional master suite with a lavish bath and sitting room. The bedroom proper features a nice trey ceiling and a spacious feel you would expect. The sitting room could be used for just about anything including a nursery, reading room or exercise area.
The master bath is just a superb space with it’s vaulted ceilings. skylight, corner whirlpool tub and double Cherry vanity with solid tops. There is a four foot shower and attractive tile floor as well. A walk-in closet provides plenty of space for those with a large wardrobe. Access to the eaves of the home from the closet also provide additional storage space.
A design feature that works really well in 19 Falcon Ridge Drive is the Jack and Jill bath that separate two of the bedrooms. While both bedrooms are excellent size, they also have direct access to the bath which has a sharp look double white vanity and neutral tile flooring. Both bedrooms have plenty of closet space. The fourth bedroom also has access to it’s own bath which is located just outside it’s door.
The first two floors of this Hopkinton home have 3887 square feet of living area. While just under 3900 square feet is an incredibly comfortable size, there is also approximately 1100 additional square feet in the finished lower level!
You certainly will not feel like you are in a basement as the quality of the space matches the upstairs. The room consists of a large open space that works great as a play room for the kids or could become a great spot for a home theater area. This would be a teenagers dream as there is also a kitchenette/bar area with white cabinetry and a full bath.
In total there are twelve rooms, four bedrooms and 4.5 baths. The total living area is just under 5000 square feet. The home sits on 1.4 acres. The taxes for this home is 2013 are $11,455.
19 Falcon Ridge, Hopkinton, MA will be a place you will be proud to call home! The property is being marketed at $725,000. See some of the interior and exterior photography below.
Hopkinton Massachusetts Real Estate
Want to learn more about Hopkinton Massachusetts and specifically real estate? Take a look at the Hopkinton Real Estate guide where you will find information on town history, schooling info, demo-graphical data and more.
Hopkinton is an phenomenal place to live! In fact it has one numerous awards from prestigious sources including Money Magazine, Newsweek and Boston Magazine. The town is well known for it’s top notch schools, easy highway access and quality housing stock. I can vouch for the fact Hopkinton is great as I have been here my whole life.
See a video tour of 19 Falcon Ridge Drive, Hopkinton, MA below
Map of 19 Falcon Ridge Drive, Hopkinton, MA, 01748
If you are interested in more information about 19 Falcon Ridge Drive, Hopkinton, MA or like this type of marketing that I provide my clients, please get in touch. I would welcome the opportunity to interview with you. One of our specialties is Hopkinton MA Real Estate! You can reach me at 508-625-0191 or by email bill at remaxexec.com
I service Real Estate sales in the following towns in and around Metrowest Massachusetts : Ashland, Bellingham, Douglas, Framingham, Franklin, Grafton, Holliston, Hopkinton, Hopedale, Medway, Mendon, Milford, Millbury, Millville, Northboro, Northbridge, Shrewsbury, Southboro, Sutton, Wayland, Westboro, Whitinsville, Worcester, Upton and Uxbridge MA.
