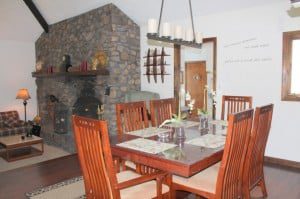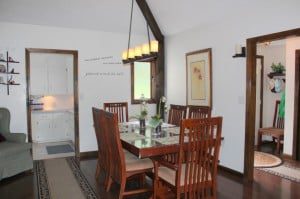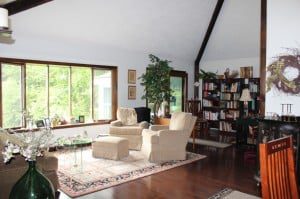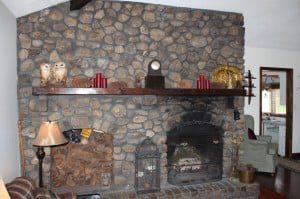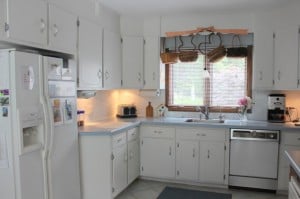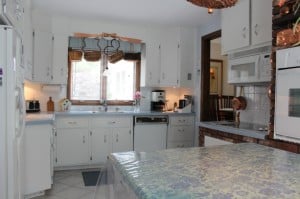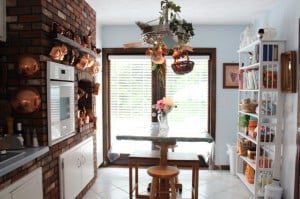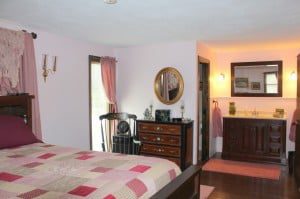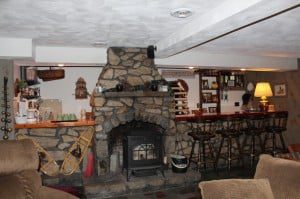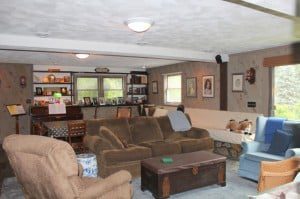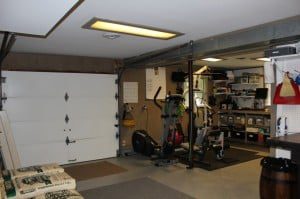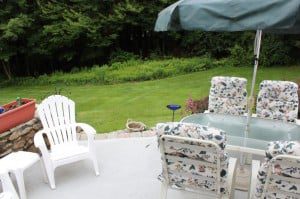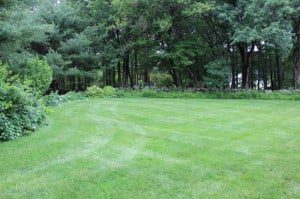13 School Street, Hopkinton, MA.
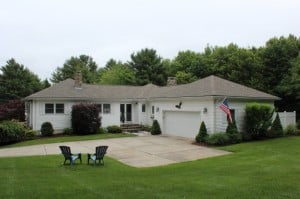 Every so often a home comes on the market that just stands out because of it’s unique style or features. This Ranch at 13 School Street, Hopkinton, MA is certainly qualifies as such a property. Rarely do you see a Ranch home come on the market with this kind of size combined with an exceptional wide open floor plan.
Every so often a home comes on the market that just stands out because of it’s unique style or features. This Ranch at 13 School Street, Hopkinton, MA is certainly qualifies as such a property. Rarely do you see a Ranch home come on the market with this kind of size combined with an exceptional wide open floor plan.
Besides the home itself being fantastic, School Street in Hopkinton is considered one of the more prestigious areas in town. The home is surrounded by some of the most sought after executive neighborhoods along with some high end luxury homes along School and Winter Streets. From a commuting stand point you could not ask for a better location as the home is only a few miles from the route 495 interchange and just one exit away from the Mass Pike!
The exterior of the home is perfect for those who are looking for low maintenance with classic white vinyl siding. There is a terrific looking concrete driveway that stands out from your typical black hard top. For those looking for a lush green lawn and mature landscaping you will love how well presented 13 School Street’s lot looks. There is certainly a fair amount of privacy on most of the lot and plenty of room to roam if you want a large yard. The back yard offers a private patio area for warmer weather outdoor living.
Heading inside this unique Ranch you will find a stunning open floor plan. The living room, dining room and family room are all adjoined in one magnificent space. The character of these rooms is tremendous. What will immediately catch your eye are the vaulted ceilings with handsome beam work. Each of the rooms flow well will one another especially with the uniformity of the newer hardwood floors the seller installed.
What really stands out is the massive stone fireplace located in the step down family room. You will love this area especially on this cold New England nights enjoying a roaring fire. It makes the perfect spot to kick back and relax in the home. The dining room is plenty big enough to accommodate a large table. The living room features a nice set of built-in book cases that the seller recently added. Another great conversation spot is the reading/sitting room that overlooks the side yard. It is just another unique amenity that you don’t see all that often in a home.
The kitchen at 13 School street is semi updated with sharp white cabinetry, tile floors and young appliances. There is a neat brick wall that adds a nice touch to the room. The kitchen also offers access to both the garage as well as a beautiful patio area in the back.
The other thing that most will like about the floor plan is the fact that bedrooms are a tucked into one part of the home. The master suit features new hardwood floors as well as an updated bath with new vanity, tile floors and a five foot tile shower. The two other bedrooms are serviced by a main bath which has also been updated and has a five foot tub/shower as well.
One of my favorite areas of the home is the finished lower level. This is not your typical “basement” space and in fact has the same level of detail and quality as the first floor. If you like to entertain the “great room” will knock your socks off! Besides the fact the room is exceptionally spacious you will find that the amenities are first class. The focal point without a doubt is the large built-in bar with wet sink and fridge. You will feel like you have your own tavern right in your own home! The second stone fireplace with wood stove not only throws a ton of heat but looks awesome. The slate floors have recently been re-finished and look terrific. What I really like is the fact that you can walk right out to the yard through a set of patio doors and the room is flooded with natural light.
In addition to the great room there are also two other rooms including a laundry area as well as what I would call a “flex” space. The seller has it set up as a work out area. There is also a work shop as well as a full garage door that allows easy access for lawn equipment.
In total there are 9 rooms, 3 bedrooms and 2.5 baths. There is also a two car attached garage. The lot is 1.41 acres. The taxes on the home for 2013 are $6114. The home has a septic system that is only a few years old as well as a forced hot air heating system with central air that is also on the younger side. There is no question when you walk through this home you will feel the pride of ownership. The seller really cares for the home and it shows!
Are you thinking about relocating to Hopkinton and want to learn more about the real estate market, schools, demographics and more? Take a look at the Realtors guide to Hopkinton Massachusetts.
The home is being marketed at $449,900. Take a look at a few of the interior and exterior photos provided below. *** Update this home has since sold. It sold at full price! ***
Dining room and family room
Dining room
Living room
Family room stone fireplace
Kitchen
Kitchen #2
Kitchen to patio doors
Master & Master Bath
Lower level stone fireplace & bar
Lower level
Lower level exercise area
Back Patio
Yard
See a video tour of 13 School Street, Hopkinton below.
Map of 13 School Street, Hopkinton, MA, 01748
If you are interested in more information about 13 School Street,Hopkinton, MA or like this type of marketing that I provide my clients, please get in touch. I would welcome the opportunity to interview with you. One of our specialties is Hopkinton MA Real Estate! You can reach me at 508-625-0191 or by email bill at remaxexec.com
I service Real Estate sales in the following towns in and around Metrowest Massachusetts : Ashland, Bellingham, Douglas, Framingham, Franklin, Grafton, Holliston, Hopkinton, Hopedale, Medway, Mendon, Milford, Millbury, Millville, Northboro, Northbridge, Shrewsbury, Southboro, Sutton, Wayland, Westboro, Whitinsville, Worcester, Upton and Uxbridge MA.
